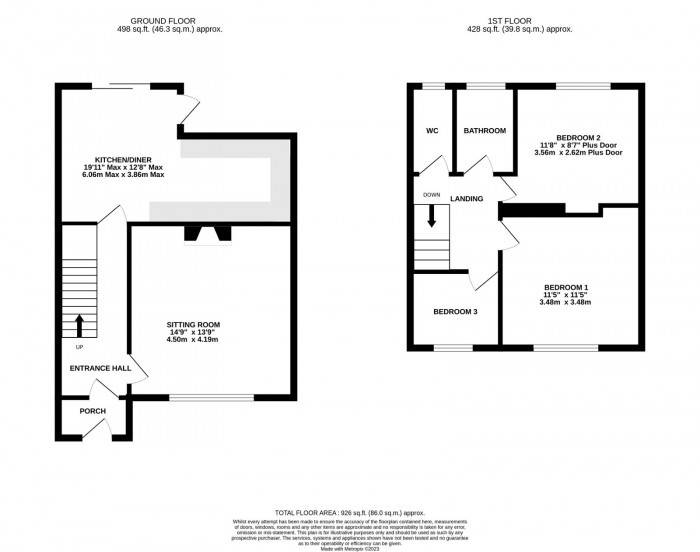or call us on 01252 515 656
3 bed for Sale
54 Austen Road, GU14
guidePrice £280,000
- Guide Price £280,000 to £300,000
- No Onward Chain
- Three Bedrooms
- Sitting Room
- Kitchen Dining Room
- Gardens to Front & Rear
- Double Glazing
- Gas Central Heating
Mitchell & Partners are pleased to present this three-bedroom terraced house, located within easy reach of Farnborough town centre and Farnborough 6th form college.
The property consists of, on the ground floor, a sitting room and an extended kitchen/dining room with refitted kitchen units. To the first floor are three bedrooms and a family bathroom with separate w/c. The property benefits from gas central heating and double glazing.
Outside to the front the property overlooks open space and has a patio garden. The rear is a good-sized patio garden and has a garage in a block.
This property offers comfortable accommodation across two floors. The property is situated close to daily amenities including shops, good schooling, and benefits from easy access to the M3.
Accommodation:
The property is entered via an entrance porch, leading into the entrance hall with stairs to first floor and doors to main ground floor rooms. The sitting room is positioned to the front of the property with a large picture window, allowing light to flood the space. The extended kitchen dining room comprises a range of units at both wall and base level with work surfaces over, fitted oven with hob over and extractor hood above. The dining area is larger than in similar properties and has sliding doors to the rear garden. To the first floor are three bedrooms, both bedrooms one and two have the benefit of fitted storage and are both large enough to comfortably accommodate a double bed. There is a two-piece bathroom comprising a deep panel enclosed bath and pedestal wash hand basin with tiling to principal walled areas. Accommodation is completed by a separate w/c.
Outside to the front is an area of garden, mainly patio with maturing planting. To the rear is a patio garden which is enclosed by timber panel fencing and has pedestrian gate access.
Floorplan






